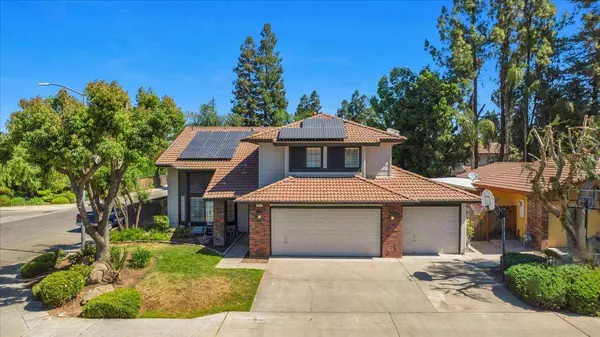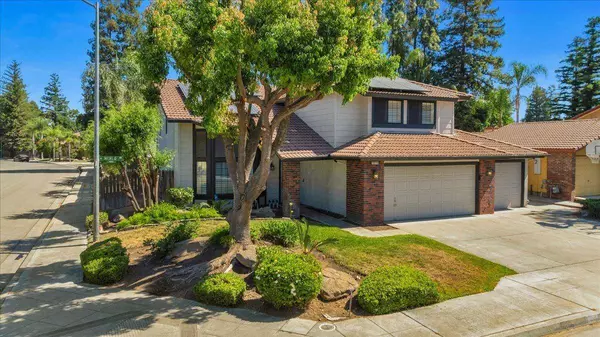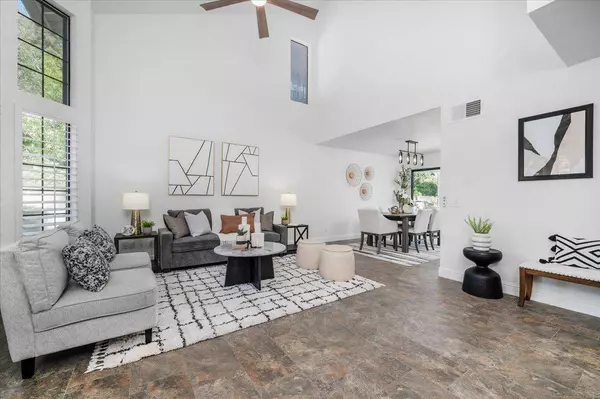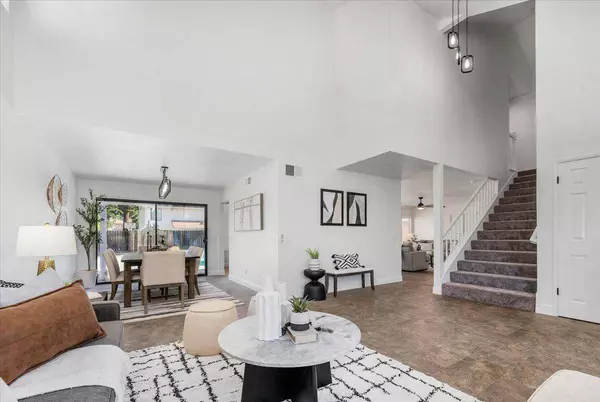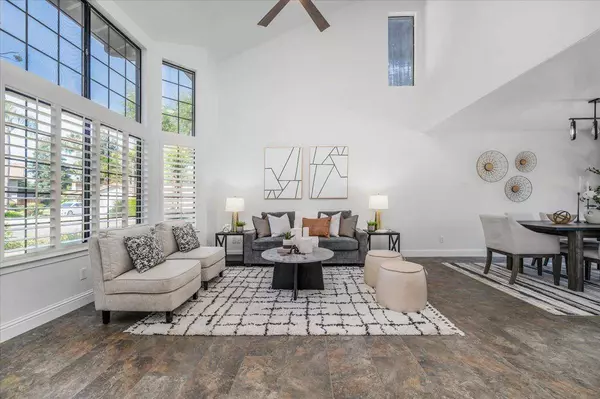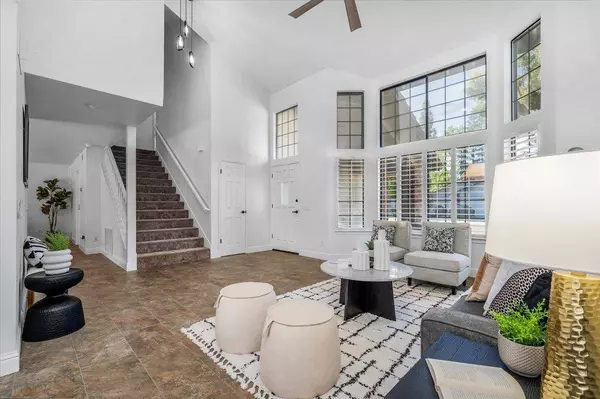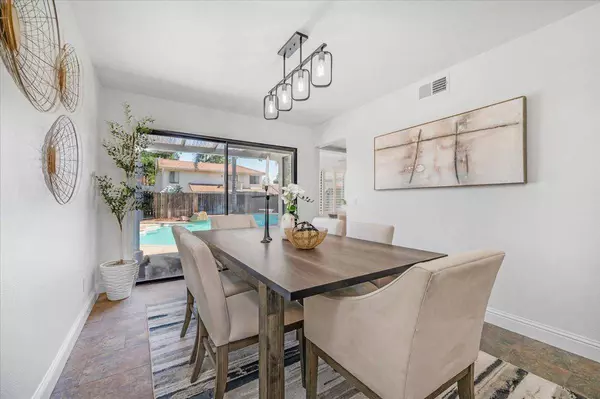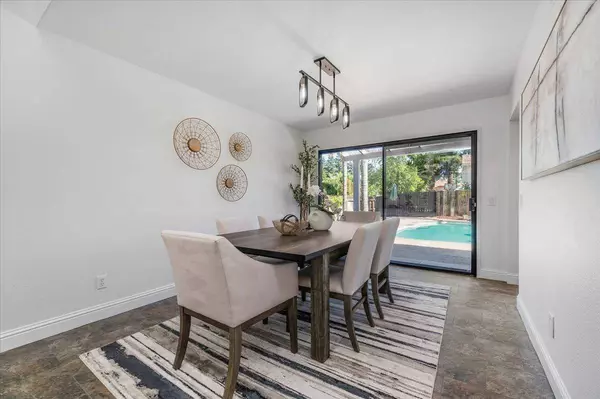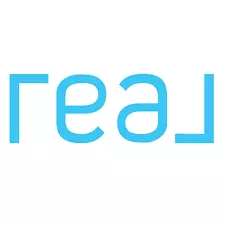
GALLERY
PROPERTY DETAIL
Key Details
Sold Price $495,000
Property Type Single Family Home
Sub Type Single Family Residence
Listing Status Sold
Purchase Type For Sale
Square Footage 1, 974 sqft
Price per Sqft $250
MLS Listing ID 613330
Sold Date 07/02/24
Style Contemporary
Bedrooms 4
Full Baths 2
HOA Y/N No
Year Built 1987
Lot Size 7,753 Sqft
Property Sub-Type Single Family Residence
Location
State CA
County Fresno
Zoning RS4
Building
Lot Description Urban, Corner Lot, Sprinklers In Front, Sprinklers In Rear, Sprinklers Auto, Mature Landscape
Story 2
Foundation Concrete
Sewer Public Sewer
Water Public
Interior
Interior Features Family Room
Cooling Central Heat & Cool
Fireplaces Number 1
Fireplaces Type Masonry
Window Features Double Pane Windows
Appliance Built In Range/Oven, Disposal, Dishwasher, Microwave, Refrigerator
Laundry Inside
Exterior
Parking Features Garage Door Opener
Garage Spaces 3.0
Fence Fenced
Pool Gunite, Private, In Ground
Utilities Available Public Utilities
Roof Type Tile
Private Pool Yes
Schools
Elementary Schools Figarden
Middle Schools Tenaya
High Schools Fresno Unified
CONTACT


