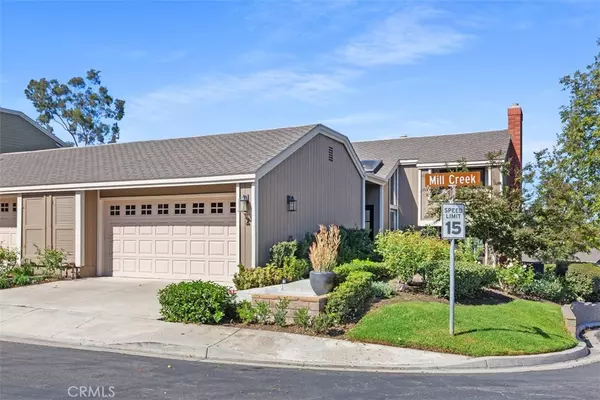2 Mill Creek #39 Irvine, CA 92603
UPDATED:
10/19/2024 12:47 AM
Key Details
Property Type Condo
Sub Type Condominium
Listing Status Active
Purchase Type For Rent
Square Footage 2,072 sqft
Subdivision Glen Garden Homes (Gh)
MLS Listing ID OC24215547
Bedrooms 3
Full Baths 3
Construction Status Updated/Remodeled,Turnkey
HOA Y/N Yes
Year Built 1977
Property Description
Location
State CA
County Orange
Area Tr - Turtle Rock
Rooms
Main Level Bedrooms 1
Ensuite Laundry Inside
Interior
Interior Features Breakfast Bar, Cathedral Ceiling(s), Separate/Formal Dining Room, High Ceilings, Open Floorplan, Quartz Counters, Recessed Lighting, All Bedrooms Up, Primary Suite
Laundry Location Inside
Heating Central, Forced Air
Cooling Central Air
Flooring Vinyl
Fireplaces Type Gas Starter, Living Room
Furnishings Unfurnished
Fireplace Yes
Appliance Dishwasher, Freezer, Disposal, Gas Range, Microwave, Refrigerator, Water Heater
Laundry Inside
Exterior
Garage Garage Faces Front, Garage, Storage
Garage Spaces 2.0
Garage Description 2.0
Pool Association
Community Features Curbs, Street Lights
Amenities Available Maintenance Front Yard, Pool, Spa/Hot Tub
View Y/N Yes
View City Lights, Hills, Neighborhood, Trees/Woods
Porch Concrete, Patio
Parking Type Garage Faces Front, Garage, Storage
Attached Garage Yes
Total Parking Spaces 2
Private Pool No
Building
Lot Description Corner Lot, Cul-De-Sac
Dwelling Type House
Story 2
Entry Level Two,Multi/Split
Sewer Sewer Tap Paid
Water Public
Architectural Style Traditional
Level or Stories Two, Multi/Split
New Construction No
Construction Status Updated/Remodeled,Turnkey
Schools
Elementary Schools Turtle Rock
Middle Schools Rancho San Joaquin
High Schools University
School District Irvine Unified
Others
Pets Allowed Call, Dogs OK
Senior Community No
Tax ID 93496039
Security Features Carbon Monoxide Detector(s),Smoke Detector(s)
Pets Description Call, Dogs OK

GET MORE INFORMATION




