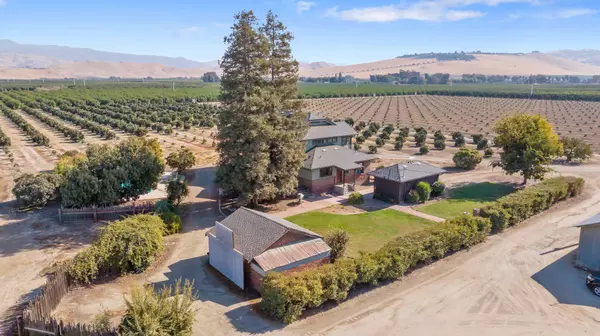20802 Ave 300 Exeter, CA 93221
UPDATED:
11/26/2024 05:24 AM
Key Details
Property Type Single Family Home
Sub Type Single Family Residence
Listing Status Pending
Purchase Type For Sale
Square Footage 5,000 sqft
Price per Sqft $199
MLS Listing ID 232302
Bedrooms 4
Three Quarter Bath 4
Year Built 1917
Lot Size 1.730 Acres
Property Description
Location
State CA
County Tulare
Interior
Interior Features 2 Staircases, Bookcases, Brick Walls, Ceiling Fan(s), Remodeled, Stone Counters, Tray Ceiling(s), Wainscoting, Walk-In Closet(s)
Heating Central, Electric, Fireplace(s), Wood
Cooling Central Air, Electric
Flooring Other, Hardwood, Linoleum
Fireplaces Type Living Room, Wood Burning
Laundry Inside, Laundry Room
Exterior
Exterior Feature Basketball Court
Garage Detached
Garage Spaces 1.0
Pool Gunite, In Ground, Diving Board
Utilities Available Electricity Connected, Phone Connected, Sewer Connected, Water Connected
View Y/N Y
View Orchard, Hills, Valley
Roof Type Composition
Building
Lot Description Garden, Ranch
Story 2
Foundation Raised
Sewer Septic Tank

GET MORE INFORMATION




