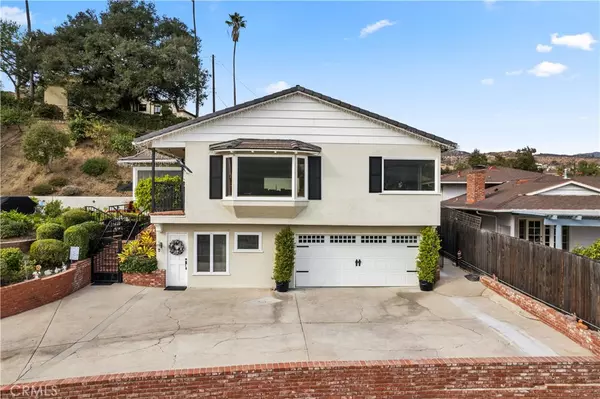909 Cavanagh RD Glendale, CA 91207
UPDATED:
01/06/2025 12:35 AM
Key Details
Property Type Single Family Home
Sub Type Single Family Residence
Listing Status Active
Purchase Type For Sale
Square Footage 2,446 sqft
Price per Sqft $1,022
MLS Listing ID SR24251116
Bedrooms 4
Full Baths 1
Three Quarter Bath 2
Construction Status Updated/Remodeled
HOA Y/N No
Year Built 1954
Lot Size 0.314 Acres
Property Description
Location
State CA
County Los Angeles
Area 627 - Rossmoyne & Verdu Woodlands
Zoning GLR1YY
Rooms
Main Level Bedrooms 3
Interior
Interior Features Beamed Ceilings, Breakfast Bar, Built-in Features, Brick Walls, Eat-in Kitchen, Granite Counters, In-Law Floorplan, Open Floorplan, Pantry, Recessed Lighting, Tile Counters, Bedroom on Main Level, Main Level Primary, Walk-In Pantry, Walk-In Closet(s)
Heating Central
Cooling Central Air
Flooring Wood
Fireplaces Type Den, Primary Bedroom, Wood Burning
Fireplace Yes
Appliance Gas Oven, Gas Range
Laundry In Garage
Exterior
Parking Features Driveway Up Slope From Street, Garage Faces Front, Garage, Garage Door Opener, Paved, Storage
Garage Spaces 2.0
Garage Description 2.0
Fence Wrought Iron
Pool Gunite, Heated, In Ground, Private
Community Features Curbs, Valley
Utilities Available Cable Connected, Electricity Available, Electricity Connected, Natural Gas Available, Natural Gas Connected, Phone Available, Sewer Available, Water Available
View Y/N Yes
View City Lights, Hills, Mountain(s), Neighborhood, Pool, Valley
Porch Brick, Concrete
Attached Garage Yes
Total Parking Spaces 2
Private Pool Yes
Building
Lot Description Cul-De-Sac, Lawn, Landscaped, Sprinkler System, Sloped Up, Yard
Dwelling Type House
Story 2
Entry Level Two
Sewer Public Sewer
Water Public
Architectural Style Contemporary
Level or Stories Two
New Construction No
Construction Status Updated/Remodeled
Schools
School District Glendale Unified
Others
Senior Community No
Tax ID 5649024008
Security Features Smoke Detector(s)
Acceptable Financing Cash to New Loan
Listing Terms Cash to New Loan
Special Listing Condition Standard




