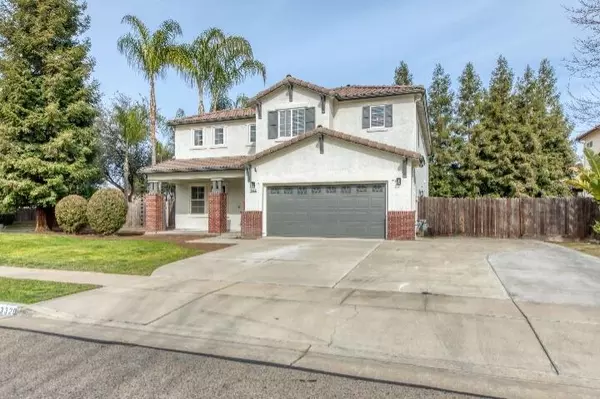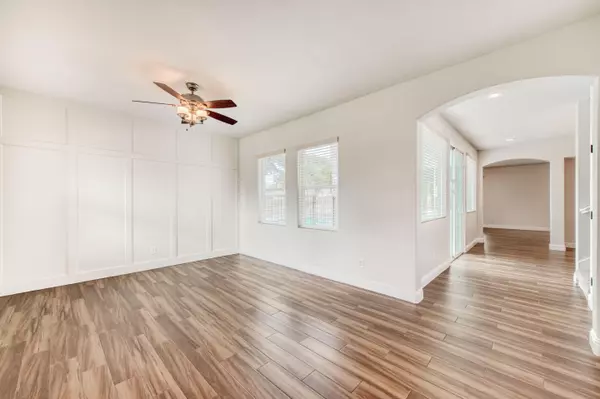For more information regarding the value of a property, please contact us for a free consultation.
3320 W Glendale Avenue Visalia, CA 93291
Want to know what your home might be worth? Contact us for a FREE valuation!

Our team is ready to help you sell your home for the highest possible price ASAP
Key Details
Sold Price $550,000
Property Type Single Family Home
Sub Type Single Family Residence
Listing Status Sold
Purchase Type For Sale
Square Footage 3,160 sqft
Price per Sqft $174
Subdivision Shannon Ranch
MLS Listing ID 222085
Sold Date 02/15/23
Bedrooms 5
Full Baths 3
Year Built 2005
Lot Size 0.263 Acres
Property Description
This stunning newly remodeled home in the Shannon Ranch community sits on a corner lot with RV parking! The home features wood tile flooring, new light fixtures, fresh paint on the inside and outside of the home, new carpet, and lots of windows throughout to bring in natural light. With 5 bedrooms and 3 bathrooms, there is plenty of room for everyone. When you walk in, you're greeted by a charming living room that leads to the formal dining room where you can enjoy intimate gatherings with family and friends. The kitchen offers stunning granite countertops, a gas stove top, and a pantry area with ample shelving that opens up tp the large family room. Upstairs you're met with the spacious loft area that looks out at the front yard and backyard as well as 4 of the home's spacious bedrooms. The master suite boasts a cozy fireplace and a private bathroom featuring two generously sized walk-in closets, separate sinks surrounded by gorgeous granite countertops, a charming built-in vanity, and an oval tub, perfect for relaxing! The backyard is perfect for entertaining with a pool, two patio spaces, and RV parking, and still, lots of room for hosting! Don't miss out on this amazing opportunity. Schedule your appointment today!
Location
State CA
County Tulare
Interior
Interior Features Ceiling Fan(s), Granite Counters, His and Hers Closets, Kitchen Island, Remodeled, Pantry, Walk-In Closet(s)
Heating Central
Cooling Central Air
Fireplaces Type Living Room, Master Bedroom
Laundry Inside, Upper Level
Exterior
Parking Features RV Access/Parking
Garage Spaces 2.0
Pool In Ground
Utilities Available Electricity Connected, Sewer Connected, Water Connected
View Y/N N
Roof Type Tile
Building
Lot Description Corner Lot, Irregular Lot
Story 2
Foundation Concrete Perimeter
Sewer Other
Read Less

Bought with Darin Zuber
GET MORE INFORMATION




