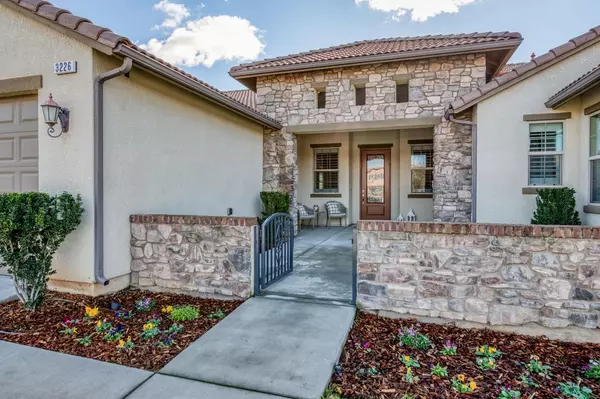For more information regarding the value of a property, please contact us for a free consultation.
3226 Lincoln Avenue Clovis, CA 93619
Want to know what your home might be worth? Contact us for a FREE valuation!

Our team is ready to help you sell your home for the highest possible price ASAP
Key Details
Sold Price $680,000
Property Type Single Family Home
Sub Type Single Family Residence
Listing Status Sold
Purchase Type For Sale
Square Footage 2,610 sqft
Price per Sqft $260
MLS Listing ID 606484
Sold Date 02/07/24
Style Mediterranean
Bedrooms 3
Year Built 2012
Lot Size 8,394 Sqft
Property Description
Welcome to unparalleled luxury in the coveted Crownstone Series by McCaffrey Homes! This exquisite Maplewood model boasts 3 bedrooms, 2.5 baths, and 2,610 sq. ft. of sophisticated living space. Nestled in the Clovis Unified School District, this home features an open floor plan with great room, formal dining room, and office.Situated on a larger corner lot with Tuscany elevation, the stone front exterior and wrought iron gate entry to the front courtyard provide a grand entrance. Enjoy the elegance of 9-foot ceilings, recessed canned lighting, Mirage brand maple hardwood floors, and plush carpeting. The gourmet kitchen is a chef's dream with gas stainless appliances, built-in oven and microwave, dining bar, and extended cabinetry with granite stone countertops. Plantation shutters, Hunter Douglas silhouette shear window coverings and an abundance of crown molding add a touch of sophistication. The upgraded 16 seer Lennox AC system and split-zone furnace ensure comfort and efficiency.The home offers modern amenities such as cat5e wiring, a large owner's suite with an oversized walk-in shower, dual sinks, oval soaking tub, and a massive walk-in closet.Other features include pre-paid solar system and electric vehicle charger-ready garage with 3-car tandem parking and canned lighting. The decorated backyard, complete with a dedicated BBQ gas line, is ready for your personal touch. Conveniently located near Paso Tiempo Park and new Loma Vista Marketplace.
Location
State CA
County Fresno
Area 619
Zoning R1
Rooms
Other Rooms Office
Primary Bedroom Level Lower
Dining Room Formal
Kitchen Built In Range/Oven, Gas Appliances, Disposal, Dishwasher, Microwave, Eating Area
Interior
Heating Central Heat & Cool
Cooling Central Heat & Cool
Flooring Carpet, Tile, Hardwood
Fireplaces Number 1
Fireplaces Type Gas Insert
Laundry Inside, Utility Room, Gas Hook Up, Electric Hook Up
Exterior
Exterior Feature Stucco, Stone
Parking Features Attached
Garage Spaces 3.0
Roof Type Tile
Private Pool No
Building
Story Single Story
Foundation Concrete
Sewer Public Water, Public Sewer
Water Public Water, Public Sewer
Schools
Elementary Schools Red Bank
Middle Schools Clark
High Schools Clovis
School District Clovis Unified
Others
Acceptable Financing Conventional, Cash
Energy Feature Dual Pane Windows, 13+ SEER A/C, Tankless Water Heater, Other
Disclosures Agent/Owner Related
Listing Terms Conventional, Cash
Read Less

GET MORE INFORMATION




