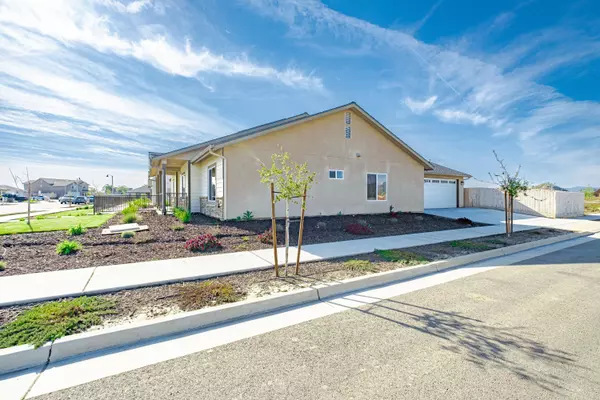For more information regarding the value of a property, please contact us for a free consultation.
1030 N Walnut Street Woodlake, CA 93286
Want to know what your home might be worth? Contact us for a FREE valuation!

Our team is ready to help you sell your home for the highest possible price ASAP
Key Details
Sold Price $529,900
Property Type Single Family Home
Sub Type Single Family Residence
Listing Status Sold
Purchase Type For Sale
Square Footage 2,740 sqft
Price per Sqft $193
Subdivision Hillside Estates
MLS Listing ID 228366
Sold Date 04/16/24
Bedrooms 5
Full Baths 2
Half Baths 1
Year Built 2024
Lot Size 0.257 Acres
Property Description
Welcome to your dream ranch-style home at Hillside Estates! This stunning property is nestled on a sprawling corner estate size lot, boasting an enviable location just steps away from the picturesque 2-acre Hillside Estates neighborhood park.
With 4 bedrooms, 2.5 baths, and a versatile game room that could easily be transformed into a 5th bedroom, this spacious home offers ample room for comfortable living and entertaining. The standard 3-car finished garage ensures plenty of space for your vehicles and storage needs, while the private side load garage, exclusive to corner lots, adds an extra touch of luxury to the Rancho floorplan.
Inside, you'll find a modern open concept layout adorned with luxurious designer touches. Granite countertops, custom stained cabinetry with soft close doors, and contemporary tiled wet areas elevate the aesthetic appeal of the home.
Beyond the stylish interiors, this home offers breathtaking views of the surrounding hillside landscape, providing a serene backdrop for everyday living. Whether you're relaxing indoors or enjoying the outdoor spaces, you'll find that there's truly no place like home at Hillside Estates.
Don't miss the opportunity to make this your forever home. Visit Hillside Estates today and inquire about building this exquisite home on one of the limited homesites available. It's not just a home; it's an investment in the Rancho of your dreams. Schedule your visit now and embark on the journey to scenic country living at its finest! *Disclaimer: The photos depicted are renderings of the home and may include images from previous model homes based on the Rancho plan. Please contact us to schedule a tour of available spec homes for a closer look.
Location
State CA
County Tulare
Interior
Interior Features Ceiling Fan(s), Entrance Foyer, Granite Counters, Kitchen Island, Kitchen Open to Family Room, Low Flow Plumbing Fixtures, Open Floorplan, Pantry, Walk-In Closet(s)
Heating Central, Solar
Cooling Ceiling Fan(s), Central Air, ENERGY STAR Qualified Equipment, Exhaust Fan, High Effciency
Flooring Carpet, Ceramic Tile, Combination, Vinyl
Laundry Electric Dryer Hookup, Gas Dryer Hookup, Laundry Room, Sink, Washer Hookup
Exterior
Exterior Feature Lighting
Garage Garage Door Opener, Garage Faces Side
Garage Spaces 3.0
Utilities Available Electricity Connected, Natural Gas Connected, Sewer Connected, Water Connected
Waterfront false
View Y/N Y
View Hills, Neighborhood
Roof Type Composition
Building
Lot Description Park Nearby
Story 1
Foundation Slab
Sewer Public Sewer
Read Less

Bought with Crystal Yanez-Castellon
GET MORE INFORMATION




