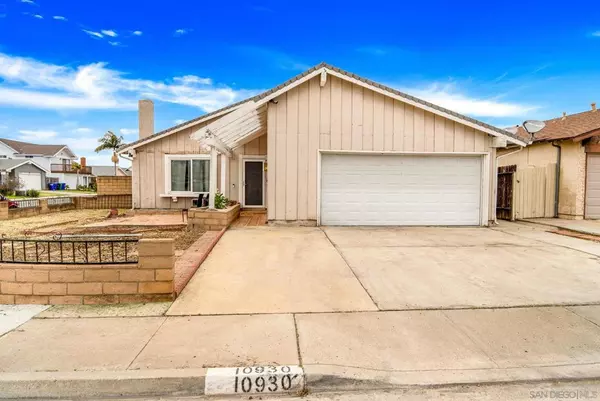For more information regarding the value of a property, please contact us for a free consultation.
10930 Pegasus Ave San Diego, CA 92126
Want to know what your home might be worth? Contact us for a FREE valuation!

Our team is ready to help you sell your home for the highest possible price ASAP
Key Details
Sold Price $993,000
Property Type Single Family Home
Sub Type Single Family Residence
Listing Status Sold
Purchase Type For Sale
Square Footage 1,614 sqft
Price per Sqft $615
Subdivision Mira Mesa
MLS Listing ID 240009497SD
Sold Date 05/17/24
Bedrooms 4
Full Baths 2
Condo Fees $234
HOA Fees $19
HOA Y/N Yes
Year Built 1977
Lot Size 5,401 Sqft
Property Description
This Mira Mesa home is ready to be customized as your own, with the finishes and upgrades of YOUR choice. If you have been having a hard time getting into this market with today's prices, this great corner lot is the perfect way to get into the neighborhood. The large backyard is gated for extra privacy offering room for entertaining or even extra parking for your favorite toys. You will appreciate the newer windows, great floor plan, large rooms, 2 living spaces, and the open concept kitchen. Keep cool all summer with the central AC or enjoy the beautiful community pool that Mesa View has to offer. There is so much potential with this home so bring your contractor and start bringing your vision to life.
Location
State CA
County San Diego
Area 92126 - Mira Mesa
Zoning R-1:SINGLE
Interior
Interior Features Tile Counters, All Bedrooms Down, Bedroom on Main Level
Heating Fireplace(s), Wood
Cooling Central Air
Flooring Laminate
Fireplaces Type Family Room
Fireplace Yes
Appliance Electric Cooktop, Electric Oven, Gas Water Heater
Laundry Electric Dryer Hookup, Gas Dryer Hookup, In Garage
Exterior
Parking Features Direct Access, Driveway, Garage, On Street, Uncovered
Garage Spaces 2.0
Garage Description 2.0
Fence Brick
Pool Association
Utilities Available Sewer Connected, Water Connected
Amenities Available Other
View Y/N No
Roof Type Shingle
Porch Rear Porch
Total Parking Spaces 4
Private Pool No
Building
Lot Description Corner Lot
Story 1
Entry Level One
Water Public
Level or Stories One
New Construction No
Others
HOA Name Mesa View HOA #5.
Senior Community No
Tax ID 3181411100
Acceptable Financing Cash, Conventional, Cal Vet Loan, 1031 Exchange, FHA, Submit, VA Loan
Listing Terms Cash, Conventional, Cal Vet Loan, 1031 Exchange, FHA, Submit, VA Loan
Financing Cash
Read Less

Bought with Davis Duong • JP Real Estate & Mortgage Inc.
GET MORE INFORMATION




