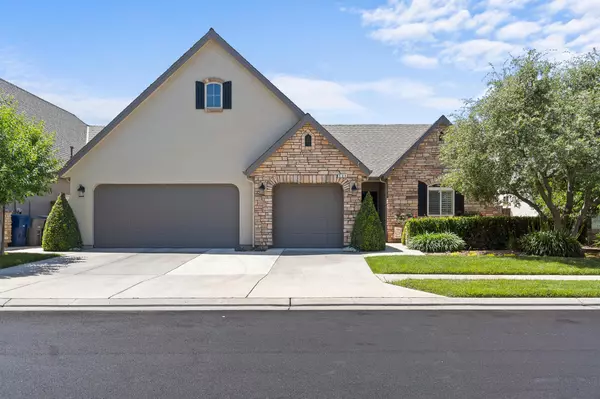For more information regarding the value of a property, please contact us for a free consultation.
564 W Trenton Avenue Clovis, CA 93619
Want to know what your home might be worth? Contact us for a FREE valuation!

Our team is ready to help you sell your home for the highest possible price ASAP
Key Details
Sold Price $625,000
Property Type Single Family Home
Sub Type Single Family Residence
Listing Status Sold
Purchase Type For Sale
Square Footage 1,977 sqft
Price per Sqft $316
MLS Listing ID 229552
Sold Date 07/10/24
Bedrooms 3
Full Baths 2
Year Built 2007
Lot Size 7,405 Sqft
Property Description
Introducing a true gem in the heart of Clovis, this former Lennar Model Home is a testament to elegance and comfort. Boasting 3 bedrooms and 2 bathrooms, this meticulously maintained property has only had one owner, ensuring pristine condition. Luxurious touches abound, with plantation shutters gracing the majority of the home and high ceilings adding to the grandeur. Step inside to discover open living spaces that seamlessly displays refined functionality. The kitchen is an entertaining chef's dream, featuring granite counters, tile backsplash, and a 6-burner range complemented by a beautiful range hood and adjacent prep sink. A wine fridge and built-in wine storage cater to the connoisseur, while an island and breakfast bar invite casual dining. Entertain guests in the spacious dining area and unwind in the inviting living room, complete with a cozy gas fireplace. Retreat to the primary bedroom, where a sitting area awaits alongside a walk-in closet and private bathroom with a step-in shower, soaking tub, and his and her sinks. The backyard beckons with a small covered patio, a fire pit for cool evenings, and stamped concrete adding to the allure. There's a newer HVAC unit and reverse osmosis water system for added comfort & appeal, in addition to the OWNED solar, which makes high utility bills a thing of the past. Situated in the prestigious Cathedral-Chateau Series Community, this home offers unparalleled convenience, with schools, parks, and Clovis walking trails all within easy reach. Plus, it falls within the coveted Woods Elementary School, Alta Vista Intermediate School, & Buchanan High School boundaries, making it an ideal choice for families seeking the ultimate in comfort and convenience.
Location
State CA
County Fresno
Interior
Interior Features Breakfast Bar, Ceiling Fan(s), Granite Counters, High Ceilings, Kitchen Island, Kitchen Open to Family Room, Pantry, Walk-In Closet(s)
Heating Central, Fireplace(s)
Cooling Ceiling Fan(s), Central Air
Fireplaces Type Gas, Living Room
Laundry Inside, Laundry Room
Exterior
Parking Features Attached
Garage Spaces 3.0
Utilities Available Electricity Connected, Natural Gas Connected, Sewer Connected, Water Connected
View Y/N N
Roof Type Tile
Building
Lot Description Back Yard, Front Yard
Story 1
Sewer Public Sewer
Read Less

Bought with Ana Paula C Redditt
GET MORE INFORMATION




