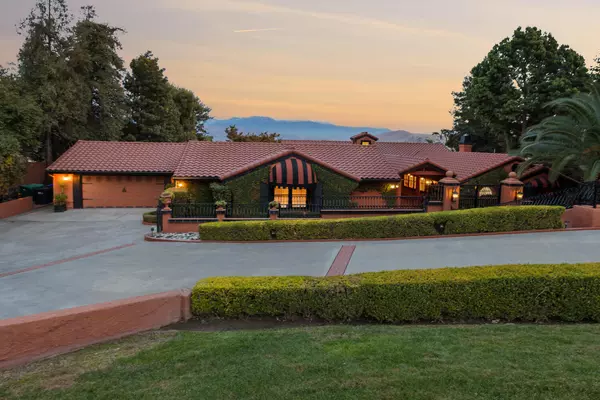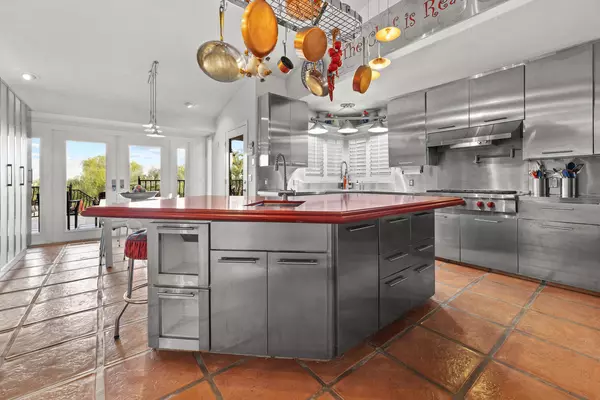335 High Sierra Drive Exeter, CA 93221
UPDATED:
11/24/2024 02:28 AM
Key Details
Property Type Single Family Home
Sub Type Single Family Residence
Listing Status Active
Purchase Type For Sale
Square Footage 3,732 sqft
Price per Sqft $294
Subdivision Badger Hill Estates
MLS Listing ID 232410
Bedrooms 4
Full Baths 1
Half Baths 1
Three Quarter Bath 2
HOA Fees $815/qua
Year Built 1987
Lot Size 1.100 Acres
Property Description
Location
State CA
County Tulare
Interior
Interior Features Bar, Bookcases, Ceiling Fan(s), Dry Bar, Granite Counters, High Ceilings, His and Hers Closets, Kitchen Island, Kitchen Open to Family Room, Pantry, Pull Down Stairs to Attic, Storage, Tile Counters, Track Lighting, Vaulted Ceiling(s), Walk-In Closet(s)
Heating Central, Fireplace(s), Natural Gas
Cooling Ceiling Fan(s), Central Air, Electric, Exhaust Fan
Flooring Ceramic Tile, Pavers, Stone, Wood
Fireplaces Type Family Room, Gas, Gas Starter, Glass Doors, Living Room, Zero Clearance
Laundry Inside, Sink, Washer Hookup
Exterior
Exterior Feature Barbecue, Lighting
Garage Detached, Concrete, Drive Through, Garage Door Opener, RV Access/Parking
Garage Spaces 2.0
Pool Private, Gunite, In Ground, Waterfall
Utilities Available Electricity Connected, Natural Gas Connected, Satellite TV, Water Connected
View Y/N Y
View Hills, Mountain(s), Pasture, Rural, Valley
Roof Type Tile
Building
Lot Description Treed Lot, Back Yard, Close to Clubhouse, Front Yard, Gentle Sloping, Landscaped, Sloped Down, Sprinklers Drip, Sprinklers In Front, Sprinklers In Rear, Sprinklers on Side
Story 1
Foundation Combination, Slab
Sewer Septic Tank

GET MORE INFORMATION




