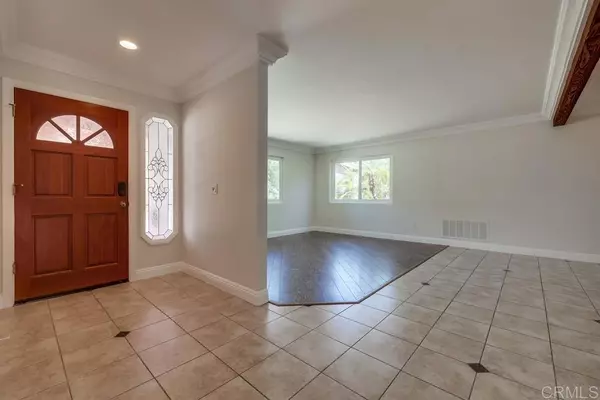For more information regarding the value of a property, please contact us for a free consultation.
156 Evvia CT Vista, CA 92083
Want to know what your home might be worth? Contact us for a FREE valuation!

Our team is ready to help you sell your home for the highest possible price ASAP
Key Details
Sold Price $830,000
Property Type Single Family Home
Sub Type Single Family Residence
Listing Status Sold
Purchase Type For Sale
Square Footage 1,798 sqft
Price per Sqft $461
MLS Listing ID NDP2207511
Sold Date 08/22/22
Bedrooms 3
Full Baths 2
HOA Y/N No
Year Built 1991
Lot Size 0.465 Acres
Property Description
This gorgeous single story is situated on a private cul-de-sac and has been tastefully upgraded throughout. Prime Vista location with no HOA. This spacious floorplan allows for ample natural light and flows seamlessly from room to room. Upgrades include: beautifully remodeled kitchen with granite and marble counters, refinished cabinets and stainless steel appliances, hardwood flooring and tile throughout, new light fixtures with dimmers in all rooms, new carpet, new paint inside and out, new windows and doors, 3 car garage with new epoxy coat and paint, hardscape front yard with drip irrigation, new roof (3 yrs ago), newer A/C and water heater, generously sized bedrooms, huge family room with fireplace, plus much more. Close to multiple shopping centers, parks, minutes to beautiful North County Beaches and convenient freeway access. Welcome home!
Location
State CA
County San Diego
Area 92083 - Vista
Zoning R-1:SINGLE FAM-RES
Interior
Interior Features Breakfast Bar, Ceiling Fan(s), Crown Molding, Central Vacuum, Separate/Formal Dining Room, Granite Counters, Stone Counters, Recessed Lighting, All Bedrooms Down, Walk-In Closet(s)
Heating Central, Forced Air
Cooling Central Air, Whole House Fan, Attic Fan
Flooring Stone, Tile, Wood
Fireplaces Type Family Room, Gas, Wood Burning
Fireplace Yes
Appliance Dishwasher, ENERGY STAR Qualified Water Heater, Disposal, Gas Oven, Gas Range, Gas Water Heater, Microwave, Refrigerator, Trash Compactor, Water Heater, Dryer, Washer
Laundry In Garage
Exterior
Parking Features Driveway, Garage
Garage Spaces 3.0
Garage Description 3.0
Fence Chain Link, Wood
Pool None
Community Features Suburban, Sidewalks
View Y/N Yes
View Neighborhood
Roof Type Tile
Attached Garage Yes
Total Parking Spaces 3
Private Pool No
Building
Lot Description Back Yard, Cul-De-Sac, Drip Irrigation/Bubblers, Front Yard, Sprinklers In Rear, Sprinklers In Front, Lawn, Landscaped, Near Public Transit, Paved, Sprinkler System
Story 1
Entry Level One
Water Public
Level or Stories One
Schools
School District Vista Unified
Others
Senior Community No
Tax ID 1831424200
Acceptable Financing Cash, Conventional, FHA, VA Loan
Listing Terms Cash, Conventional, FHA, VA Loan
Financing Cash
Special Listing Condition Standard
Read Less

Bought with Nick Butier • First Team Real Estate
GET MORE INFORMATION




