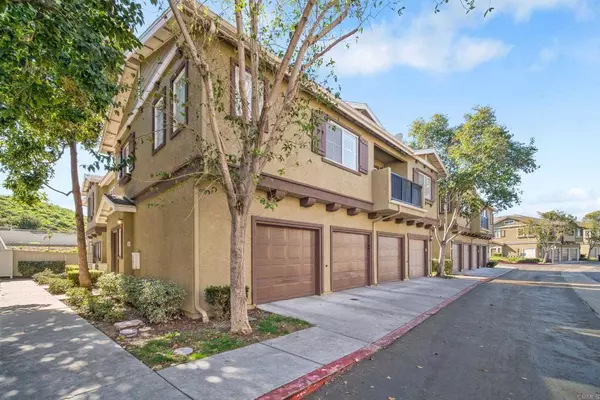For more information regarding the value of a property, please contact us for a free consultation.
2022 Azure #1 Chula Vista, CA 91915
Want to know what your home might be worth? Contact us for a FREE valuation!

Our team is ready to help you sell your home for the highest possible price ASAP
Key Details
Sold Price $575,000
Property Type Condo
Sub Type Condominium
Listing Status Sold
Purchase Type For Sale
Square Footage 1,139 sqft
Price per Sqft $504
MLS Listing ID PTP2300632
Sold Date 03/06/23
Bedrooms 2
Full Baths 2
Condo Fees $221
HOA Fees $221/mo
HOA Y/N Yes
Year Built 2002
Lot Size 1.929 Acres
Property Description
This beautiful condominium corner end-unit is located in the gated community of Antigua at Eastlake. The spacious open floorplan offers 2 bedrooms and 2 full bath. Master bathroom has dual sinks and a walk in master closet. The 2 bedrooms are on opposite sides of the main living space. Great for room-mates or someone wanting a little quiet time. Open kitchen has upgraded matching stainless steel appliances with white cabinets and tiled floor. Dining area opens out to the balcony giving you an indoor, outdoor living feel. Attached 1 car garage has an entrance into the property as well as washer/dryer hook-ups. Antigua at Eastlake offers a pool, spa and separate play park area with a jungle gym. This complex is walking distance to grade "A" schools. Nearby are popular shopping malls, dining, entertainment and easy freeway access. Don't wait! See it for yourself! Schedule a tour today.
Location
State CA
County San Diego
Area 91915 - Chula Vista
Building/Complex Name Antigua at Eastlake
Zoning R-1:SINGLE FAM-RES
Rooms
Main Level Bedrooms 2
Interior
Interior Features Balcony, Ceiling Fan(s), Separate/Formal Dining Room, All Bedrooms Up, Bedroom on Main Level, Main Level Primary, Walk-In Closet(s)
Heating Central, Forced Air
Cooling Central Air
Flooring Laminate, Tile
Fireplaces Type None
Fireplace No
Appliance Dishwasher, Disposal, Gas Oven, Gas Range, Microwave, Refrigerator, Water Heater
Laundry Washer Hookup, Gas Dryer Hookup, In Garage
Exterior
Garage Spaces 1.0
Garage Description 1.0
Pool Community, In Ground, Association
Community Features Street Lights, Sidewalks, Gated, Park, Pool
Utilities Available Cable Available, Electricity Connected
Amenities Available Picnic Area, Playground, Pool, Pets Allowed, Spa/Hot Tub
View Y/N No
View None
Attached Garage Yes
Total Parking Spaces 2
Private Pool No
Building
Lot Description Near Park
Story 2
Entry Level Two
Sewer Public Sewer
Water Public
Level or Stories Two
New Construction No
Schools
School District Sweetwater Union
Others
HOA Name Prescott Company
Senior Community No
Tax ID 6433802017
Security Features Security Gate,Gated Community,Key Card Entry,Smoke Detector(s)
Acceptable Financing Cash, Conventional, FHA, VA Loan
Listing Terms Cash, Conventional, FHA, VA Loan
Financing Conventional
Special Listing Condition Standard
Read Less

Bought with David Gastelum • Real Estate eBroker
GET MORE INFORMATION




