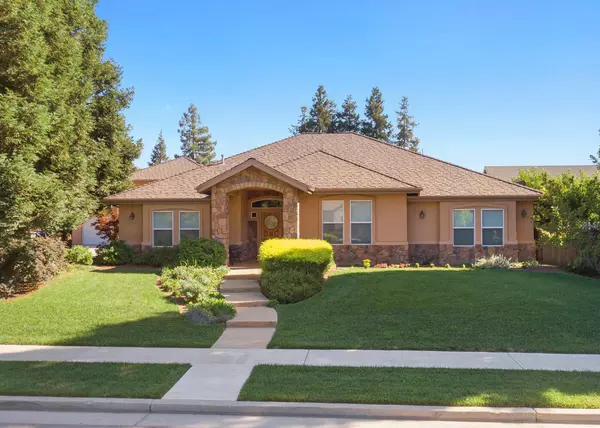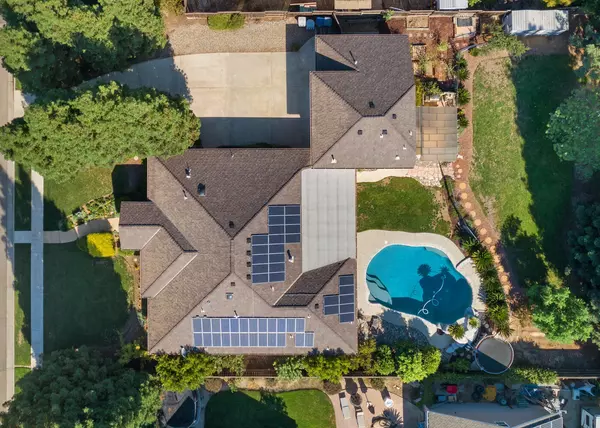For more information regarding the value of a property, please contact us for a free consultation.
6415 W Wagner Avenue Visalia, CA 93277
Want to know what your home might be worth? Contact us for a FREE valuation!

Our team is ready to help you sell your home for the highest possible price ASAP
Key Details
Sold Price $855,000
Property Type Single Family Home
Sub Type Single Family Residence
Listing Status Sold
Purchase Type For Sale
Square Footage 2,767 sqft
Price per Sqft $308
Subdivision Oak Meadow Est
MLS Listing ID 225376
Sold Date 10/04/23
Bedrooms 4
Full Baths 3
Half Baths 1
Year Built 2004
Lot Size 0.459 Acres
Property Description
Elegant, custom, dream home in Oak Meadow Estates! Situated in one of SW Visalia's most desirable and well-established neighborhoods on an extra large lot and cul-de-sac street, this lovely home checks all the boxes. 2767 square foot main home PLUS 650 square foot apartment above the garage! Formal entry. Great room with sky high ceilings and gas fireplace. Chef's dream kitchen with loads of storage, stainless steel appliances, and dining area. Formal dining room with double doors - this space also makes a wonderful office or play room - endless possibilities here! Laundry room with storage, utility sink and door to driveway. Primary suite is large with his and hers closets. Primary bath with dual vanities, tile shower and soaking tub. Additional bedrooms are spacious. Storage galore all throughout this house! Stained concrete floors throughout. Covered patio and sparkling pool with water feature. Half bathroom and outdoor shower. Garden, dog run, two storage sheds, and several fruit trees (fresh fruit all year round...fun!) Three car garage with office. Above the garage, an apartment complete with kitchen and bathroom! Solar, RV parking, apartment above the garage - this is such a unique opportunity! Conveniently located near schools and shopping, there is no need to look any further than this exquisite home. Call to arrange your private showing today!
Location
State CA
County Tulare
Interior
Interior Features Built-in Features, Entrance Foyer, High Ceilings, His and Hers Closets, Kitchen Island, Open Floorplan, Pantry, Storage, Vaulted Ceiling(s), Walk-In Closet(s)
Heating Natural Gas
Cooling Central Air
Flooring Concrete, Painted/Stained
Fireplaces Type Family Room
Laundry In Carport, Inside, Laundry Room
Exterior
Parking Features Attached, Detached, RV Access/Parking
Garage Spaces 3.0
Pool Gunite, In Ground, Waterfall
Utilities Available Electricity Connected, Natural Gas Connected
View Y/N N
Roof Type Composition
Building
Lot Description Back Yard, Cul-De-Sac, Front Yard, Landscaped
Story 1
Sewer Public Sewer
Read Less

Bought with Melissa J Berlinger
GET MORE INFORMATION




