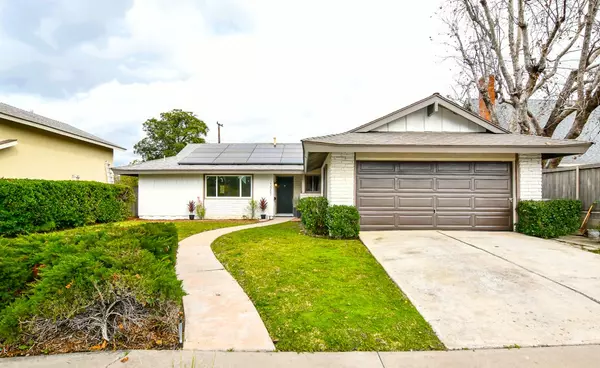For more information regarding the value of a property, please contact us for a free consultation.
23961 Gowdy AVE Lake Forest, CA 92630
Want to know what your home might be worth? Contact us for a FREE valuation!

Our team is ready to help you sell your home for the highest possible price ASAP
Key Details
Sold Price $1,000,000
Property Type Single Family Home
Sub Type Single Family Residence
Listing Status Sold
Purchase Type For Sale
Square Footage 1,450 sqft
Price per Sqft $689
MLS Listing ID PW24008236
Sold Date 02/20/24
Bedrooms 4
Full Baths 2
HOA Y/N No
Year Built 1964
Lot Size 7,679 Sqft
Acres 0.1763
Property Description
Welcome to 23961 Gowdy Ave. This 4 bedroom, solar powered, single level pool home is easily the best value in Lake Forest!
On a 7,680 SqFt lot, the expansive backyard provides a secluded oasis with a heated pool and spa, ideal for enjoying sunny California days. The solar panels are fully paid off, offering energy efficiency and cost savings. The newer roof adds to the home's appeal, ensuring peace of mind for years to come.
Parking is a breeze with the finished 2 car garage, and the convenient freeway access makes commuting effortless. Irvine Spectrum, an entertainment, shopping mecca, is just one exit away!
Come see for yourself and imagine the possibilities!
Location
State CA
County Orange
Area Ls - Lake Forest South
Rooms
Other Rooms Shed(s)
Main Level Bedrooms 4
Ensuite Laundry In Garage
Interior
Interior Features Breakfast Area, Separate/Formal Dining Room, All Bedrooms Down
Laundry Location In Garage
Heating Central
Cooling Central Air
Flooring Carpet, Laminate, Wood
Fireplaces Type Living Room
Fireplace Yes
Laundry In Garage
Exterior
Garage Garage Faces Front
Garage Spaces 2.0
Garage Description 2.0
Pool Heated, Private, Solar Heat
Community Features Dog Park
View Y/N Yes
View Park/Greenbelt
Parking Type Garage Faces Front
Attached Garage Yes
Total Parking Spaces 2
Private Pool Yes
Building
Lot Description Back Yard, Sprinkler System
Story 1
Entry Level One
Sewer Public Sewer
Water Public
Architectural Style Traditional
Level or Stories One
Additional Building Shed(s)
New Construction No
Schools
Elementary Schools Olivewood
Middle Schools Serrano
High Schools El Toro
School District Saddleback Valley Unified
Others
Senior Community No
Tax ID 61718211
Acceptable Financing Submit
Listing Terms Submit
Financing Conventional
Special Listing Condition Standard, Trust
Read Less

Bought with Zen Ziejewski • Real Broker
GET MORE INFORMATION




