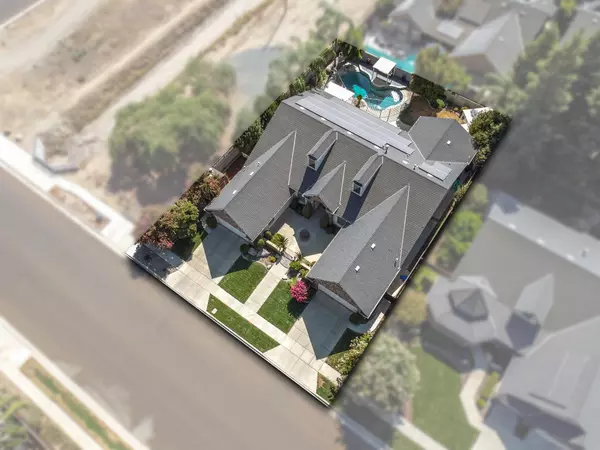For more information regarding the value of a property, please contact us for a free consultation.
201 N Preston Street Visalia, CA 93291
Want to know what your home might be worth? Contact us for a FREE valuation!

Our team is ready to help you sell your home for the highest possible price ASAP
Key Details
Sold Price $853,000
Property Type Single Family Home
Sub Type Single Family Residence
Listing Status Sold
Purchase Type For Sale
Square Footage 3,280 sqft
Price per Sqft $260
Subdivision Pinnacle
MLS Listing ID 230603
Sold Date 10/11/24
Bedrooms 4
Full Baths 3
Year Built 2005
Lot Size 0.260 Acres
Property Description
Experience luxury and sophistication with this opulent Lennar Pinnacle Series home - Whitney model, nestled on the largest lot in the neighborhood. This 4 bed/3 bath residence epitomizes elegance and comfort, featuring a formal dining room, an office, and a pristine pool, complemented by a spacious 4-car garage. Some of the premier upgrades include a Presidential comp roof, new flooring & baseboards throughout, freshly painted interiors with refinished cabinets, and remodeled bathrooms boasting new countertops, showers, and lighting fixtures. The home is equipped with new Kitchenaid appliances, new light fixtures including fans and chandeliers, and modern hardware throughout. Plantation shutters adorn every window, while epoxy floors grace both garages. Both the interior & exterior have been enhanced with surround sound, perfect for entertainment. High ceilings with crown molding accentuate the open & airy atmosphere, highlighting the meticulous craftsmanship throughout. The kitchen is a chef's dream with new gold finishes and hardware, quartz counters, a wrap-around breakfast bar, a prep sink, apron sink, double ovens, a dry bar, and a pantry. The waterfall counter elegantly separates the kitchen from the living area, where you'll find a cozy fireplace & built-ins. The office is equipped with custom built-ins, while the isolated guest bedroom boasts custom built-ins and an adjacent guest bath for privacy and convenience for overnight stays. Retreat to the primary suite, featuring a walk-in closet & private access to the backyard, along with dual sinks, a large walk-in shower, and freestanding soaking tub. The backyard is an entertainer's haven with two gazebos, sparkling pool, a covered patio, and a built-in grill, all set amidst beautifully landscaped grounds. This home is the epitome of luxury living, with every detail thoughtfully designed and updated to offer the best in comfort, style, and convenience. Don't miss the opportunity to own this masterpiece.
Location
State CA
County Tulare
Interior
Interior Features Built-in Features, Breakfast Bar, Ceiling Fan(s), Crown Molding, High Ceilings, Kitchen Island, Kitchen Open to Family Room, Pantry, Recessed Lighting, Wired for Sound, Walk-In Closet(s)
Heating Central, Fireplace(s)
Cooling Ceiling Fan(s), Central Air
Fireplaces Type Living Room
Laundry Inside, Laundry Room
Exterior
Exterior Feature Outdoor Grill
Parking Features Attached
Garage Spaces 4.0
Pool In Ground, Fenced
Utilities Available Electricity Connected, Natural Gas Connected, Sewer Connected, Water Connected
View Y/N N
Roof Type Composition
Building
Lot Description Back Yard, Corner Lot, Front Yard
Story 1
Sewer Public Sewer
Read Less

Bought with Blake J Shawn
GET MORE INFORMATION




