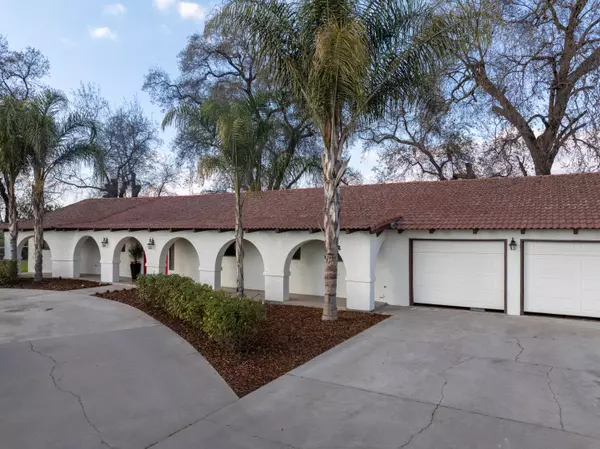For more information regarding the value of a property, please contact us for a free consultation.
15046 Avenue 224 Tulare, CA 93274
Want to know what your home might be worth? Contact us for a FREE valuation!

Our team is ready to help you sell your home for the highest possible price ASAP
Key Details
Sold Price $650,000
Property Type Single Family Home
Sub Type Single Family Residence
Listing Status Sold
Purchase Type For Sale
Square Footage 2,198 sqft
Price per Sqft $295
MLS Listing ID 228425
Sold Date 11/12/24
Bedrooms 3
Full Baths 1
Three Quarter Bath 2
Year Built 1975
Lot Size 2.310 Acres
Property Description
Someone gets a second chance for Country livin' on the outskirts of town! Welcome home to your very own homestead situated on over 2.3 acres in southeast Tulare. As you pull up to the property you'll love the picturesque landscape and mature treescape from almost every angle. The circle drive way and Spanish-style farm house just feels right for the oasis that it is. To the east of the property is additional cement and a large shop that can fill all sorts of needs for the new buyer. The exterior has lots of covered patio space from the front to the back of the property. My favorite and the most unique aspect of this property has got to be the deck and bridge built overlooking and crossing over the canal. There's not many locations that contain views and exterior hangout spaces like this locally. The bridge takes you to the back half of your property that has recently been cleared and is ready for whatever creativity the new owner would like to pour into it. The inside has been updated with fresh paint, wood-look flooring, granite countertops, new carpet, and appliances. The sightlines from the front door extend perfectly to your deck and back half of the property. The French sliding glass doors + open-concept floorplan makes for tons of living and entertaining space inside and outside of your home. The split floorplan features the primary bedroom & bathroom, an office with built-ins + an oversized laundry/pantry on one side, while the other side features 2 additional bedrooms and a bathroom. The spaciously attached 2-car garage has finished walls, epoxy flooring, and a sweet extra bathroom + Sauna. Don't miss out on getting your one-of-a-kind forever home!
Location
State CA
County Tulare
Interior
Interior Features Built-in Features, Beamed Ceilings, Granite Counters, Kitchen Island, Open Floorplan, Recessed Lighting, Remodeled, Wet Bar, Pantry
Heating Fireplace(s), Forced Air
Cooling Ceiling Fan(s), Central Air
Fireplaces Type Living Room
Laundry Inside, Laundry Room
Exterior
Exterior Feature Lighting
Parking Features Attached, Detached, Concrete, Garage Faces Front, RV Access/Parking
Garage Spaces 2.0
Utilities Available Electricity Connected, Natural Gas Connected, Water Connected
View Y/N N
Roof Type Spanish Tile
Building
Story 1
Sewer Septic Tank
Read Less

Bought with Blake J Shawn
GET MORE INFORMATION




